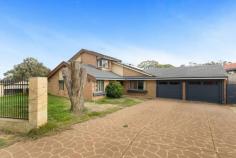3 Sanday Place Warwick WA 6024
Whether you are looking for a family home, a development site, or a great investment, look no further. This huge six-bed, three-bath home sprawls over 801sqm of prime land zoned R60, and the owners have given us clear instructions that this must be sold.
Spoil your family and impress your guests, with multiple living and entertaining areas, including a formal lounge and dining, living plus casual meals, there's enough room for everyone and more. The open-plan central hub consists of a modern, fresh kitchen, with all your quality appliances and an abundance of storage, flowing seamlessly with the outdoors, enjoy summery days and endless nights under the huge, pitched patio overlooking the below-ground swimming pool.
Upstairs, enjoy gorgeous park views from your private balcony, the parents retreat is complete with a modern and spacious ensuite bathroom, and walk-in robe. Separate from the master, the minor bedrooms are situated downstairs, along with the family bathroom.
Ideally located in a quiet cul-de-sac, directly across from Hawker Primary School and a short walk to the train station, this property is surrounded by gorgeous parklands, only approximately 10 minutes to our gorgeous coastline, and much more.
FEATURES INCLUDE:
Development potential - 802sqm block zoned R60
Six bedrooms and three bathrooms
Light and bright open-plan living, dining and kitchen
Stunning kitchen offers two ovens, dishwasher, 900mm stovetop and double fridge recess
Main living and dining area, opening to the undercover entertaining area
Massive below-ground swimming pool
Parents retreat upstairs, with a private balcony and stunning park views
Minor bedrooms are all situated downstairs, creating great family separation
Ducted reverse-cycle air-conditioning throughout
Double garage, plus rear access from the front


