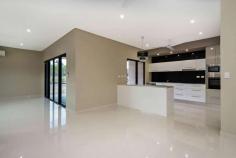53 Grice Crescent COOLALINGA NT 0839
$680,000
This stunning as-new home was master built by Alpha Homes, and offers premium family living with a spacious open-plan living/dining area, separate media room and four generous bedrooms. The immaculate residence is ideally set in a peaceful neighbourhood surrounded by other quality new-build homes, and is easy walking distance to Coolalinga Central Shopping Centre, and just 12 minutes' drive to all major amenities in Palmerston town centre.
• Striking split-skillion facade with an integrated front porch
• Spacious open-plan living/dining area with wide patio access
• Five-star kitchen with Silestone bench tops and quality appliances
• Dedicated media room, home office, formal lounge or rumpus room
• King-sized master bedroom with walk-in robe and modern ensuite
• Built-in robes to generous second, third and fourth bedrooms
• Family-sized main bathroom with bath, shower and separate toilet
• Internal laundry with built-in cabinetry and outdoor access
• Panasonic air conditioning throughout ensures your comfort
• Double lock-up garage with internal entry; separate storeroom
High 2.8m ceilings throughout create a lovely sense of light and space, and the home is beautifully presented throughout in contemporary neutral tones and premium 600mm x 600mm floor tiles for fresh modern living.
Landscaped front and rear gardens create a beautiful setting for this quality home with entry via the stylish front porch and into a central entry hall.
You'll find the large master bedroom privately located at the front of the home on your left. It overlooks the front garden through glass louvre windows, and features a generous corner walk-in robe and an immaculate modern ensuite with a large shower.
The entry hall continues past the dedicated media room that would suit use as a formal lounge, large home office, or a rumpus/activity room for the kids.
Continue into the main open-plan living/dining area that is set around the premium custom-designed chef's kitchen. Both the living area and the kitchen open onto the large corner patio for seamless alfresco entertaining.
The second, third and fourth bedrooms join the main bathroom and internal laundry off the dining area in a separate wing of the home at rear.
Premium Silestone benchtops feature in the kitchen, bathroom and master ensuite, and high quality fittings will impress throughout.
This stunning as-new designer home offers a total of 270sqm of living space and is ready and waiting to accommodate your growing family.


