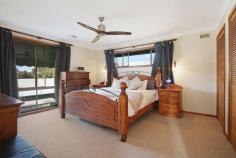4 Nordsvan Drive Wodonga VIC 3690
$485,000
Situated in the sought after Willow Rise Estate is this original established family home, built and owned by the same family for the last 32 years, and with so much to offer.
On the main ground level you'll find the generous master bedroom with built-in robes, ensuite with shower and vanity. Also located on the ground floor is the main open living and dining area that provides a functional and inviting space with an original timber kitchen, 750mm stainless steel gas cooktop and electric wall oven.
With reverse cycle split system cooling down stairs and ducted refrigerative system upstairs, comfort levels are maintained throughout the year and a built-in ducted vacuum system makes it easy to keep this multi-level home clean.
Well positioned with lots of north facing windows which face the beautiful green scape of the surrounding homes, and take in the twinkling lights of Albury out into the distance at night.
An outdoor undercover entertainment area is accessed from the main living area and looks out over the backyard and established garden.
The downstairs level is accessed via a beautiful wooden staircase and leads to the laundry, third toilet, as well as a single lock-up garage.
A huge multi-function room is located downstairs and could be used as a second living area or games room for the kids to hang-out in, or fourth bedroom / teenagers retreat.
Well cultivated and established gardens fill the front and rear yards with plenty of room for a vegetable garden, children's playground area or a swimming pool
10kw Solar system to help keep those bills down. Garden shed with a separate single carport all on a 805m2 allotment complete this original family home.
"This property will be available for private inspection during the times advertised. It is a requirement for buyers to pre-register before attending any inspection - please contact the agent to arrange this".


