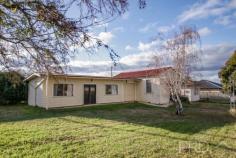140A Simpson Street Tumut NSW 2720
Positioned on a dual access corner allotment, sits this generous approximate 893m2 building friendly block. Boasting an existing structure formally know as St Andrews Presbyterian Church, tucked away to the rear corner and with all services available and connected, your building options here are really only limited by your imagination! Do not miss your opportunity to secure such a versatile block of land in Tumut or refurbish the current church to suit your needs, call today to book your inspection!
Premiere Features:
- Building friendly contours
- Approximate 893m2
- Dual street access from Simpson Street and Forest Street
- Services available and connected
- Tree lined street scapes along Forest Street
- Zoned R2 Low Density Residential
Former Presbyterian Church Structure:
- Large chapel area with four wall bar heaters, ceiling fan and split system air conditioning
- Separate male and female toilets and basins
- Roller door access
- Large sun filtered multi-purpose room with direct yard access, including kitchen with ample bench space and storage options and electric cooktop
Call your builder, call your architect, do not miss your opportunity to secure such a versatile building friendly allotment in the heart town. Book your inspection!


