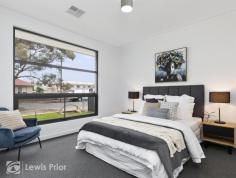5 Osborne Street Oaklands Park SA 5046
Brand new and ready to go this Custom Built home is designed and styled with flair. Free standing on a 346m2 block of land with well landscaped front and rear gardens the home has the space to please.
Perfect for family living and entertaining, the indoors blends seamlessly with the outdoor alfresco via large windows and tri-fold sliding glass doors.
The light bright kitchen and family area is completed with lofty ceilings and laminated timber floors. A gourmet’s delight the kitchen has plenty of cupboards, stone island bench top with room for stools as a breakfast bar.
The kitchen drawers and cupboards are soft touch closing and the stainless steel appliances include gas hotplates and a dishwasher.
Sought after floor plan with 3 spacious bedrooms all with built in robes, the master with an ensuite and walk in robe.
That bit of extra space is handy with a second living area and a double side by side garage. All the facilities you need are right here ,including ducted reverse cycle air conditioning & panel lift garage door. Great location conveniently close to the Oaklands Park Train Station and Transport Hub and only a short walk to Westfield Marion plus the beach is only minutes away.
The package is complete, this charming light filled home blends the indoors and out to create an entertainers dream.
To ensure your ‘Peace of Mind’ we have enhanced our inspection procedures in line with Government Health recommendations, for the protection of our valued staff, purchasers, sellers and general public.
We welcome your enquiry and encourage you to make a personal appointment to inspect this property at a time that suits you.
Upon your request for an inspection, there will be a few questions asked and then an individual time will be arranged for your viewing.
For more information on this property or to Find Out What Your Home Is Worth . . . FREE, please contact Greg Lewis.


