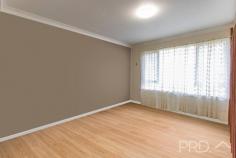2 Crofton Avenue Batlow NSW 2730
$229,000
Positioned on a generous corner allotment and boasting a flexible internal living space, you will love the position of this well-maintained home in the heart of the picturesque township of Batlow. Boasting three great sized bedrooms, two formal living areas, rear elevated timber viewing deck and abundance of storage options both inside and out. This is an opportunity not to be missed, call today to book your inspection!
Premiere Features:
- Three great sized bedrooms, master boasting king sized room and built-in robes positioned to one end of the plan
- Bathroom with separate built-in bath, separate shower and large single vanity
- Galley style kitchen with ample bench space and storage options and electric cooktop
- Open plan dining area with wood box fire heater
- Formal sun filtered lounge with gas heating options and built-in cabinetry (easily converted to a fourth bedroom)
- Secondary lounge/living area positioned to the front of the home with direct verandah access
- Internal laundry off the rear of the kitchen
- Additional rear mudroom area including a second separate toilet, perfect for outdoor entertaining
- Elevated timber viewing deck overlooking the picturesque surrounding hillside
- Rear secure workshop area with power and lighting
- Single lock up garage/shed with large loft area perfect for additional storage of ski's and fishing equipment
- Single carport
- Fully fenced rear yard with 2 x additional garden sheds
- 802m2 corner allotment
- Adjacent H.V Smith Park..


