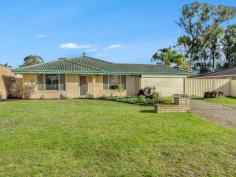8 Esprit Parkway Greenfields WA 6210
Welcome to 8 Esprit Parkway in Greenfields, situated in a quiet cul de sac. There is plenty of room for all the family on this spacious 718 m2 block that includes a great outdoor undercover alfresco, large grassed area for the kids and potential for a wide side access. Needing some TLC, put your own stamp on this home with a bit of paint and creativity. The user friendly floor plan also includes a handy activity area at the rear of the property.
Property features:
Brick and tile construction
Four bedrooms
Two bathrooms
Separate lounge and dining areas
Extra activity room – tiled, with sliding door access out to backyard
Security camera system all set up
Ducted evaporative air conditioning throughout
Additional split system in the lounge room
Gas bayonet in lounge
Pot belly located in the dining area
Kitchen – has a dishwasher, gas cooktop, wall oven and large pantry
Family bathroom has a bath, shower and vanity
Master bedroom has a ensuite and walk in robe
Double carport with roller door
Security screens
Established gardens and lawn
Built in 1994
718sqm block
Council Rates$1860/yr approx
Water Rates $1260/yr approx.


