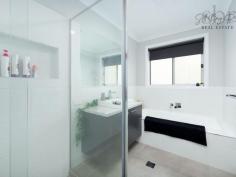21 Coopers Rd West Wodonga VIC 3690
$480,000
Constructed in 2020 by GJ Gardner builders, this property is only 1 year old and in pristine condition. Boasting a neutral colour palette, multiple living options and quality fixtures and fittings, this property is ready to welcome new owners immediately.
The master suite is positioned away from the other bedrooms and boasts a walk in robe and stylish ensuite. A further three bedrooms all feature built in robes with mirrored sliding doors and are serviced by the full family bathroom.
Three living areas will allow the whole family to spread out with the formal lounge sitting privately off the front entry embracing the views over the neighboring greenbelt. The open plan family, kitchen and dining room are of great proportion and a kids activity room sits central to the remaining bedrooms.
The inviting open plan kitchen, living and dining area will be the hub of the home with the kitchen featuring stainless steel appliances including dishwasher and 900mm freestanding oven and island bench. The spacious walk-in pantry will host your fridge and adjoins the laundry with ample storage.
The alfresco flows off the living and dining and will make entertaining a pleasure whilst being able to watch the kids and pets play in the low maintenance and fully secure rear yard.
Other notable features include evaporative cooling and ducted gas heating, window furnishings throughout, a linen closet to hallway and a double lock up garage with remote and internal access will accommodate your vehicles.


