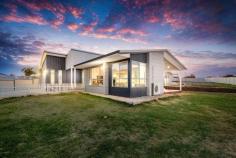68 Tersonia Way Strathalbyn WA 6530
$465,000
Ideally based directly across the road from the stunning Chapman River embracing exceptional views to farmland across to the Moresby Ranges. If it's the best in indoor and outdoor entertaining you are looking for then you may have found your match!
Elevated from the road, distinct in design this split-level family home has been designed to please and is a one-of-a-kind built by a boutique builder. One exceptional quality about this home is the natural light throughout the day, with neutral decor throughout it is just awaiting its new owner to start enjoying their new life. With a blank canvas in the backyard, there is great potential for the new owner to make this their own to suit their requirements.
The kitchen being in the heart of the home is positioned perfectly for entertaining, fantastic use of space, great storage, quality appliances, and hardwood timber marri benchtops. The chef of the family will be impressed by all that is on offer in this great space.
Features, but not limited to:
• Four bedrooms, two bathrooms
• Theatre/multi-purpose room with built in storage
• Large split system air-conditioner in the living area
• 900mm stainless steel free standing oven
• Large walk in pantry with appliance cupboard
• 31-course ceiling to the living area
• Solid Marri slab benchtops to kitchen
• Built-in robes to minor bedrooms
• Walk-in robe to master
• Double shower to master en-suite
• Abundant storage throughout
• Decked alfresco under the main roof
• 31-course garage with extra height to garage door
• Architrave finishes to windows
• Half size basketball court
• 2,044 sqm block corner lot with Fuchsia close frontage also..


