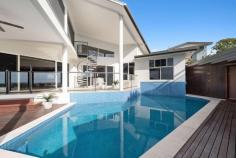6 Golf Street Buderim QLD 4556
Due to QLD Government restrictions we are allowed a maximum of 2 people per private inspection. Please submit an agent enquiry to book your inspection.
The stunning residence at 6 Golf Street is hidden away off a quiet cul-de-sac, down a private driveway lined with tropical plantings and is right on top of Buderim with some of the most magnificent views of the Sunshine Coast and a brilliant north-easterly aspect.
Immediately upon entering the home you are impressed by the soaring ceilings and walls of glass that commands your attention to the glistening blue seas of the Pacific Ocean beyond the large timber deck around the pool.
This family residence is built to the highest standards with timeless appeal, the design encompasses family living with the central core living space featuring high ceilings with spacious open plan tiled living areas and a separate carpeted lounge room. The island kitchen features stone top benches, a plumbed ice maker fridge and a wall mounted television. Designed in rich timber finish and complimented by black stone, the kitchen is sure to impress the most discerning buyer.
To the left of the home a dedicated children's wing features three spacious bedrooms with built-ins plus a rumpus or media room. The main bathroom features marble counter tops and floor to ceiling tiles in neutral tones.
A sweeping staircase from the entry leads to the upstairs master bedroom featuring panoramic ocean views and a large dual vanity ensuite. A fitted walk-in wardrobe is also spacious. On the upstairs level there is a study or nursery that could be used as a fifth bedroom close to the master suite if required.
For the entertainer, a sparkling in-ground pool features a cascading water feature and is set into the home. Encompassed by almost 150m² of deck, entertaining poolside with a glorious ocean view is seemingly effortless.
• Four or five Bedrooms With Built-ins + Study
• Dual Level Master Built Residence
• 422m² Internal Living Space
• 150m² Of Decks & Outdoor Entertainment
• 985m² Of North-east Escarpment Land
• Remote Gated Private Access
• Intercom To Front Gate
• Stunning Ocean Views Across The Pacific Ocean
• Outdoor Deck & Alfresco Areas
• Pool fully renovated with multicoloured lighting
• High-end EvoHeat dual speed energy efficient pool heater
• North-easterly Aspect
• Prestige Address
• Soaring High Ceilings To Living Areas
• Spacious Open Plan Living Area
• Stone Top Island Kitchen
• Panoramic Gas Cooking
• Stone Top Bathroom & Floor To Ceiling Tiles
• Master Bedroom With Balcony & Panoramic Ocean Views
• Dual Vanity Ensuite With Spacious Shower
• Upstairs Study, Fifth Bedroom Or Nursery
• Powder Room Located Near Laundry
• Double Door Front Entry
• Ceiling Fans Throughout
• Landscaped and irrigated gardens with lighting on timers
• Double Car Remote Garaging
• 5.1 Kilowatt Solar System
• 2 by 10,000 litre water tanks
• Falcon Oven
• Fully wired Surround Sound Media Room
• Fruit trees in small private orchard
• Under deck Storage or work rooms
• 5 person sauna
• 8 camera CCTV
• Easy Access To Private & Public Schools
• 15 Minutes To Sunshine Coast Airport
• 30 Minutes To Noosa
• 75 Minutes To Brisbane International Airport..


