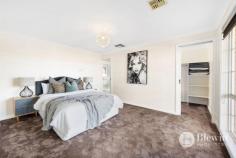66 Weddin Circuit Palmerston ACT 2913
Surrounded by lush private gardens you will find this grand five bedroom, three bathroom residence that offers uninterrupted views.
As you arrive at the property you will admire its palatial presence with the large circular driveway and two storey residence. The double front door leads you into the large entry with feature staircase.
On the ground floor you will find the large formal lounge and dining room that open onto the chef’s dream kitchen. The large kitchen boasts stone benches, excellent storage, double ovens and gas cooking.
Opening off the kitchen is the family room which in turn opens onto the rumpus room. The spacious and light rumpus room overlooks the back yard and offers access out to the covered entertaining area.
The ground level is also home to the fifth bedroom, third bathroom, large laundry and the double garage. The garage offers internal access and double remote roller doors.
If you wander up the grand staircase you will find four large bedrooms, main bathroom and large linen cupboards. Three of the bedrooms offer built-in robes with the main bedroom featuring a large walk-in robe and ensuite with spa and double vanities. There is also access out to the front veranda with spectacular views.
Outside are the private landscaped gardens that wrap around the entire block. There are level lawn areas along with private entertaining areas and a garden shed to help with extra storage.
Features:
– Formal lounge and dining room
– Open plan kitchen and family room
– Rumpus room with access to the entertaining area
– Main bedroom with walk-in robe and ensuite
– 3 upstairs bedrooms with built-in robes
– Downstairs bathroom and 5th bedroom/home office
– Freshly painted throughout
– Ducted vacuuming
– Double garage with internal access and remote roller doors
– Circular driveway with additional off-street parking
– Private covered entertaining area
– Landscaped gardens
– EER 3.0


