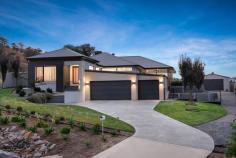12 Galilee Court Huon Creek VIC 3691
$969,000
Dreaming of owning a property with stunning surrounding mountain views in this
outstanding location? 12 Galilee Court, Huon Creek is a wonderful opportunity to
purchase an impeccably maintained home with quality finishes and a versatile floor
plan. This home radiates style and sophistication.
The master bedroom is the ultimate parents retreat with a fashionable en-suite
comprising of a double vanity, shower, separate toilet, and spacious walk-in robe.
The remaining three bedrooms are all generous in size and offer built in robes while
the main bathroom has a large shower, bath with separate toiletand powder room.
Entertain family and friends in the stylish open plan kitchen with dishwasher, 900mm
cooktop & oven, Caesarstone benchtops and generous walk-in pantry.
The open plan living zone oozes style and is completed with a built in TV in the family area. This leads through to the study, then into the laundry that contains walk-in linen as well as a separate third toilet. The kids play area/second living is complete with inbuilt storage or utilize as a home theatre.
Outside entertaining offers a tiled alfresco plus a fire pit area, the perfect spot to sit
and enjoy all year round.
The car accommodation is extensive with triple lock up garage and internal access. A shed measuring 6m x 6m and plenty of room for a caravan or trailer.
Beautiful established gardens and manicured lawn with a programmable inground
sprinkler system, water supplied from either by 46500Lt rainwater tank or town water.
Other features include high ceilings, quality ceiling fans and curtains throughout in all
rooms... the list simply goes on.
FEATURES:
• Air Conditioning
• Built-In Wardrobes
• Formal Lounge
• Garden.


