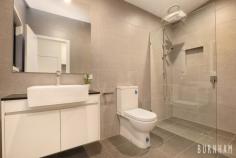2/87 Spencer Street Essendon VIC 3040
$730,000 - $780,000
Located in one of Essendon’s most favourable streets, positioned directly across from Buckley Park, is this contemporary, near-new, two-bedroom townhouse. The home combines space, style and convenience; making living completely effortless.
Entertaining is easy with a sizeable kitchen that boasts Caeser stone benchtops, stainless steel appliances, an abundance of storage space and a mobile island bench. The kitchen seamlessly flows to the spacious, versatile and open-plan dining and living area which opens to the home’s private backyard.
Light envelops this lower level as windows encompass both the kitchen and living/dining area. This space is serviced by a separate powder room.
Timber floors guide you to the upper level of the home, where you are met with two large, double bedrooms with generous, white glass, built-in robes with storage. These rooms are conveniently serviced by an extra-large, central bathroom, which flaunts a 1.5m frameless shower, stone benchtops and floor to ceiling tiles. This level is an oasis of calm as it becomes the perfect place to unwind at night and awake in the morning.
Primely positioned, only 10kms from Melbourne’s city, this home’s location is simply unsurpassable. It lies within many of Essendon’s coveted school’s zoning, has numerous reserves/parklands surrounding, is close to the Maribyrnong River, Highpoint Shopping Centre and many other shops, cafes and restaurants. Everything you need is within an arm’s stretch.
Additional features include:
– Plush carpets in bedrooms
– Split system heating and cooling in the bedrooms and living area
– Storage shed
– Bike rack
– Clothesline
– Security and alarm system.


