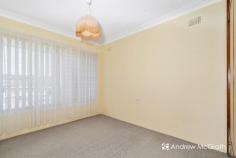9 Ashley St Marks Point NSW 2280
Built the way quality homes should be built, this two-storey brick gem is a short stroll from one of the prettiest parts of Lake Macquarie, Swan Bay. It's also in the same street as the well regarded Marks Point Primary School. So we can definitely tick the Location box!
Inside, this home has a great feel and one of the most useful floorplans we've seen! The big open living area is your introduction to the home, with the dining area and kitchen to the rear. There's another big lounge room at the front of the home, and a covered outdoor entertaining area at the rear. Those clever renovators would see the potential to extend the outdoor area and add servery windows to the kitchen to better enjoy the peace and quiet of lakeside living.
The main bedroom, with ensuite is downstairs at the rear of the home. There is the potential to create a semi private "In-Law" accommodation here, which could include the front living room. It's a handy option created by this fantastic layout.
Upstairs there are three more bedrooms, all are a good size and have built-ins. Each bedroom has access to a big, beautiful big balcony - what a great spot to start your day!
Now, outside the inclusions keep coming! The oversized garage is 9m in length! And that doesn't include the huge workshop, or the storage area or the tool shed! Create your own space here ... ideal for a teenagers retreat, a hobby area or the Cave! If you are keen to add a pool this would be the perfect cabana or entertaining space.
This is a family home with huge potential for the generations in the future!


