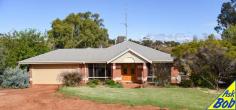6 Henty Pl Northam WA 6401
$479,000
Located in a peaceful area (Woodley Farm) with a family orientated lifestyle and is positioned to capture the fantastic rural views. The property is complete with 4-bedroom 2-bathroom, double brick and iron roof and quality fixtures throughout featuring Laminating flooring and tiles. Presents as new.
As you walk through the front entrance, this 1995 spacious living home combines of a good-sized main en-suite bedroom to your right which includes air-conditioning and walk in wardrobe, then to your left is the stunning lounge room that has enough room for the whole family to enjoy. Walking through to the heart of the house is the expansive open plan kitchen and dining area, the kitchen boasts plenty of storage, benchspace, gastop cooking, electric oven, dishwasher and enjoys an outlook to the patio and paddocks beyond. The dining area includes a fire place for cosy winter days. To the right of the kitchen is the theatre/games room which includes a projector and bar to enjoy movie nights!! Located at the back of the house is 3 comfortable bedrooms which 2 includes B.I.W & evaporative air-conditioning. Separate toilet to laundry and bathroom opposite. Making our way outdoors! The entertainment area is perfect for hosting the largest of gatherings or just keep if for yourself as it is, the spa is included which is the perfect place to sit back, relax and listen to nature well enjoying a nice cold beer or glass of wine. Plenty of room on this 5,103m² block to expand! Shed rear access
Property also features:
- Solar
- Concrete floor shed 6m x 6m
- double carport garage
- Garden Reticulated
- Septic Tanks
- Floor size 182m2
- Year Built 1995…


