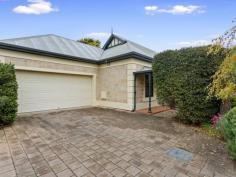2/41 Hyland Terrace Rosslyn Park SA 5072
Set within an exclusive collective of four carefully constructed and meticulously maintained homes, Villa 2 has been much loved by the current owners since construction and a rare opportunity now exists to secure an exclusive Hyland Terrace address. Beautifully crafted and completed in 1995, the property has enviable character features including the stunning sandstone frontage, tessellated tiled verandah, feature lead light windows and wonderful high ceilings set off by the coved cornices all of which are contained within the solid double brick construction.
Entering this private oasis, your first impressions are of light and space, with the formal lounge room making the most of the beautiful bay window to capture magical natural light. The adjacent original kitchen includes dual sinks, gas cooking, dishwasher and breakfast bar which opens out to the cosy family living area. The formal dining room offers the perfect backdrop for those more ceremonial of gatherings with the wonderful entertaining spaces extending out through double glass doors to the private and fully enclosed courtyard garden beyond.
The master suite has been configured to include a walk-in wardrobe and tidy ensuite bathroom. The dedicated bedroom wing is completed by two additional good sized bedrooms, both with built in wardrobes, which are serviced by a spacious family bathroom complete with shower and standalone bath. There is also the added bonus of extensive built in storage and a spacious separate laundry with direct external access.
A remote access double garage with roller door access to the rear garden, a garden shed and ducted reverse cycle air conditioning complete the offerings of this treasured family home. Move in and enjoy the enviable lifestyle offered by the neighbouring and recently upgraded Holmes Reserve in addition to the nearby Kensington Gardens Reserve as well as a host of highly regarded local schools.
Key features include:
• Private and exclusive Rosslyn Park location
• Formal lounge with striking bay window
• Spacious kitchen with breakfast bar
• Formal dining room
• Master suite with ensuite bathroom
• Two generous bedrooms with built-in storage
• Second family living space
• Dedicated laundry with rear access
• Fully enclosed private garden
• Remote access double garage
• Ducted reverse cycle air conditioning
• Short walk to St Peters Girls School & Pembroke


