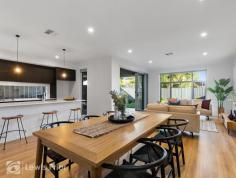67 Lascelles Avenue Warradale SA 5046
First National Lewis Prior takes pride in presenting this property to the market.
It is rare to find a single storey, modern family home of this size that is suitable to such a wide array of buyers.
Suited to families or empty nesters, the home is set on a generous 446 square metre allotment just minutes to transport, schools, Westfield shopping and even the white sands of Brighton Beach.
The plan includes a master bedroom with the essential ensuite and walk in robe while bedrooms 2 and 3 have sliding door robes and will easily accommodate queen size beds.
Floating timber style flooring compliments the living areas which consist of a large separate lounge to the front of the home and spacious open plan living to the rear.
The kitchen is perfect for family feasts or entertaining in style with masses of counter space and a huge walk in pantry.
Outside, the back yard is great for kids and pets plus there is a double carport with auto panel lift door.
To ensure your ‘Peace of Mind’ we have enhanced our inspection procedures in line with Government Health recommendations, for the protection of our valued staff, purchasers, sellers and general public.
We welcome your enquiry and encourage you to make a personal appointment to inspect this property at a time that suits you.
Upon your request for an inspection, there will be a few questions asked and then an individual time will be arranged for your viewing.
For more information on this property or to Find Out What Your Home Is Worth . . . FREE, please contact Brett Lewis or Paul Harris.


