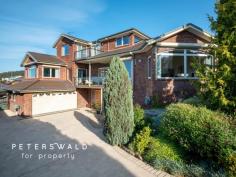24 Shepherd Street Sandy Bay TAS 7005
$1,695,000+
Nestled within a prestigious enclave elevated high above Sandy Bay this remarkable property set on an expansive allotment presides over the suburb with panoramic views and modern European style.
The home’s unique design incorporates formal and informal living spaces each with breath-taking water views. Relax in complete comfort within the sumptuous family loungeroom with cosy gas fire, which opens to a sunny enclosed terrace and entertain from the combined sitting and lavish dining with the River Derwent as your backdrop. Sky-high raked timber ceilings complement polished timber flooring, windowsills and doorframes.
At the heart of the home the contemporary kitchen with striking glass splashback has been designed to maximise space and functionality. The kitchen comes complete with solid granite benchtops and premium European appliances including a Bosch combination pyrolytic oven. Convenience greets at every turn with two walk-in pantries one ideal for extra appliance storage with black granite countertops and ample cabinet space, and an InkSinkErator for easy waste disposal.
Completing the central level a powder room services the living spaces and a renovated laundry with push-open cabinetry and timber benchtops provides plenty of storage and enjoys direct access to the rear yard. Additional stowage space is located within the entranceway closets and under the stairs.
A timber staircase leads to the upper level pausing midway to accommodate one of the four light-filled bedrooms and a modern bathroom with a deep bathtub, walk-in shower, vanity, and toilet. A separate powder room sits adjacent.
Continuing upstairs quality accommodation comprises of three further bedrooms each generous in size and containing built-in wardrobes. Awaken to glorious sunshine and water views from the master bedroom which also contains a stylish ensuite with shower, vanity, bidet and a toilet. A multi-purpose living area with floor-to-ceiling storage space opens to a sun-soaked balcony with all-encompassing unsurpassed views.
The North-facing aspect allows the home to bathe in an abundance of natural light. Remote controlled solar-powered roller shutters on the northerly windows provide perfect year-round living conditions retaining warmth and shading the sun. Throughout ducted gas twin-zoned heating and cooling add to the optimal conditions and brand-new windows and doors have been installed all double-glazed for comfort.
The lower level contains a double secure garage with wall-to-wall storage and internal access and an additional storage room. Plenty of off-street parking is available within the private tree-lined driveway.
Outside, the grounds have been extensively landscaped and are fully fenced. A stunning water feature and abundant birdlife create a tranquil ambiance. Split-level decks each recently constructed provide the perfect spots to entertain friends and dine alfresco with multiple vantage points to drink in the impressive views.
Tiered gardens with bluestone retaining walls contain established greenery and vegetable pods and patches and an elaborate pet enclosure offers all-weather access for furry friends which is easily removable to incorporate further outdoor entertaining space. Manicured hedges provide privacy in the backyard with fastidiously maintained verdant shrubs and trees lining the sandstone path to the home’s entrance at the front illuminated by solar lighting.
Futureproofed the residence is equipped with high-speed fibre to the premises (FTTP) ideal when working from home and for non-stop family streaming entertainment. Home security is assured with a monitored alarm system.
Elevated to capture mesmerising views and all-day sunshine this expansive residence is within minutes of Sandy Bay Village, prestigious schools and UTAS. Occupying a sheltered position within a quiet cul-de-sac, seclusion and a peaceful lifestyle are assured, filled with contemporary luxury and comfort.


