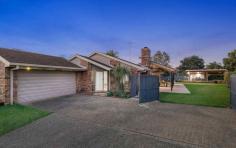4 Duntreath St Keperra QLD 4054
Enjoying a peaceful setting in a convenient Keperra pocket, this single level family home is everything you want in one perfect package! Delivering unforgettable outdoor living with rare space and versatility, a motivated vendor and an upcoming auction present a superb opportunity not to be missed!
Privately set back from the road, a neat facade opens to superior family-friendly design with multiple living zones and enviable space within. Updated with a timeless contemporary palette and refreshed fixtures, a large formal lounge and dining present an immediate warming impression; wood burning fireplace the perfect place to cozy up together on a winter’s night. A fluid flowing floor plan guides you into a second large living space, allowing separation when desired, and sitting on timber-styled flooring. Shining in modern refined style, the central kitchen ensures that every demand has been stylishly catered to, impressing with sleek streamlined joinery, glass splash back and stainless appliances including gas stove. Brilliant storage and huge centre stone island with eat-in dining enhances everyday functionality.
Features Include:
– 1366m2 block
– Huge formal lounge and dining with air-conditioning and fireplace
– Open plan living and meals area on timber-styled floor
– Modern kitchen with streamlined cabinetry, gas cooktop and huge centre stone island
– Exceptional outdoor entertaining; huge covered patio plus decked resort-style solar heated pool and spa and covered pavilion with outdoor kitchen
– Four bedrooms; three including built-in robes
– Private master with walk-in robe, modern ensuite and exclusive outdoor retreat
– Modern family bathroom with floor to ceiling tiling
– Large laundry with built-in cabinetry/reverse cycle air-conditioning/double garage
– Extra wide side access
– Solar system plus additional solar hot water system
Superlative outdoor living is at the ready with entertaining and relaxation options akin to a resort! Glass sliders lead to a huge rear alfresco, covered for all-weather use with stylish timber lined ceiling, culminating in a space that is perfect for extended entertaining. Glide across the mammoth backyard to a five-star decked pavilion where holidaying at home never looked so good! A huge in-ground solar heated pool and separate spa are ready for hours of fun and relaxation, anchored by an entertaining pavilion including outdoor kitchen with sink, stone bench and storage!
Four built-in bedrooms are available, three including built-in wardrobes. Enjoying a private position and excellent provision, the master includes a walk-in robe, modern ensuite with floor to ceiling tiling and a private outdoor retreat. Additional features include a modern family bathroom, laundry with built-in cabinetry, two garden sheds, reverse cycle air-conditioning and double garage. There is also extra wide side access and plenty of room to store caravans/boats etc.
Enjoy the space of yesteryear on a huge block of 1366m2 with the convenience that modern life demands. Walk to parkland, bike paths and bus stop whilst just minutes away are shopping, medical and rail. A superlative opportunity in every way, arrange your inspection today so you’re ready to go come auction time!
Location Snapshot:
– 100m parkland and bus stop
– 500m Great Western Super Centre
– 1.4km Ferny Grove State High
– 1.9km Ferny Grove train station
Keperra Information:
Located just 10km to the Brisbane CBD, Keperra borders popular Mitchelton and is a fantastic blend of character and modern homes. You’ll find a large range of shops and services at the nearby Great Western Super Centre with Brookside and Blackwood St precinct all just minutes away. Keperra and Grovely train stations service the suburb alongside Brisbane City Council buses. With an abundance of parkland and Enoggera reservoir nearby, there is plenty to explore!


