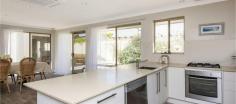29 Victorsen Parade Clarkson WA 6030
$449,000+
Spacious and refreshing, this well located property is an ideal family home or durable investment opportunity.
Positioned on a corner allotment and tucked away from the main road with Anthony Waring park directly opposite, Saint Andrews Catholic Primary School a few steps away and Somerly Primary School and Clarkson Shopping precinct within a short distance.
Internal Features
Generous main bedroom with walk in robe, neat en-suite includes vanity, shower and toilet, split system and full length windows
Three good size minor bedrooms, two with built in robes
Study, nursery or 5th bedroom
Large light filled open plan kitchen, meals and family area with full length windows and sliding door access to external paved area
Renovated kitchen includes stone bench top, stainless steel appliances, gas hob, under mount oven, dishwasher and a 4 seater breakfast bar
Renovated main bathroom with floor to ceiling tiles, dual shower heads, roman bathtub and vanity
Laundry with separate toilet
Additional Features
Fully lined office, workshop, studio, kids retreat or man cave with vinyl flooring complete with AC unit
Allergy friendly home with wood look vinyl flooring throughout
Downlights throughout
Reverse cycle split systems and central reverse cycle heating and cooling
Double carport under the main roof
Low maintenance paved rear yard, synthetic lawn, and room for swimming pool, children’s play equipment and pet friendly


