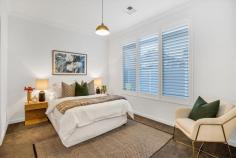9A Dunluce Avenue Brighton SA 5048
Whether you’re seeking a sea-change or looking for work-life balance, this unique Hamptons-style home in one of Adelaide’s most popular beachside suburbs has everything you need.
With laneway access to the popular dining and boutique shopping strip of Jetty Road, Brighton, and just a two-minute walk to the jetty and beach, the location of this near-new home will make you feel like you are on holidays every day of the year.
The property is located at the rear of a character 1930s-built house, providing security and quietness away from the street but with alternative access by foot or by car at the rear of the property.
The driveway leads to a double garage and three-bedroom home built by award-winning Regent Homes and lovingly landscaped with lawn and garden beds by the current owner.
Walking through the oak door off the terrazzo-floored front porch leads you into a wide entrance hallway which continues through to the kitchen and living room where expansive 2700mm high sliding doors open up to an alfresco dining area. With an automated louvre roof, brand new outdoor Zipscreen blinds and provision for an outdoor kitchen and gas heating, this is the perfect place to entertain all year round.
Interior features include three metre high ceilings, oak timber floors, ducted reverse cycle air conditioning to all rooms and underfloor heating in both bathrooms. The two front rooms are fitted with white timber plantation shutters, and the master bedroom is of generous proportions as is the walk-in wardrobe and bathroom with two hand basins and separate toilet.
Taking advantage of the northerly aspect is a second living area/theatre room.
Behind the shaker cabinetry of the Farquhar kitchen is a long butler’s pantry with ample storage space for groceries, appliances and crockery as well as a second sink. An entry off the pantry to the garage means bringing in the shopping has never been easier.
The other two bedrooms are located off a second passageway, divided by the second bathroom with separate toilet and powder room. Both bedrooms have built in robes with mirrors and easily fit Queen-sized beds.
Attention to detail extends to the laundry which features hanging rails, timber benchtops and access to the outdoor clothes line.
But back to the location – the property is walking distance to both bus and train, zoned for Brighton High School and just a few minutes from the new McAuley Community School and Brighton Primary School.


