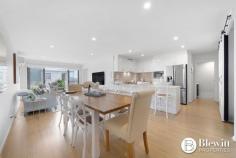28/90 John Gorton Drive Coombs ACT 2611
Located in a quiet complex and positioned as the end townhouse you will find this immaculate three bedroom family home with a large north facing balcony.
As you enter the home you will admire the extra touches of class this property has to offer; from the timber-look floors through to the quality fixtures and fittings.
The open plan design offers a north facing living area with combined lounge and dining and a large kitchen with gas cooking. Along with the living area and kitchen the main bedroom is located on the ground level and offers built-in robes and an ensuite. There is also a powder room and direct access out to the stunning entertaining area.
As you wander upstairs you will admire the full-length barn door leading up to the study nook space that opens onto the large north-facing rumpus room which offers stunning views. Running off the rumpus room is the main bathroom and the two generous sized bedrooms both with built-in robes.
The double garage houses the laundry and offers a remote roller door and internal access.
To ensure your comfort year-round there are reverse cycle air conditioners in the two living areas and all bedrooms.
Features:
– Immaculate from front to back
– Large open plan design
– North facing living areas
– Spacious kitchen with gas cooking
– Rumpus room upstairs
– Main bedroom with built-in robes and ensuite
– Remaining bedrooms with built-in robes
– Large north facing entertaining area
– Reverse cycle air conditioning
– Double garage with internal access and remote roller door
– Convenient location across from local school, day care, gym, chemist, vet and close to public transport
– EER 6.0..


