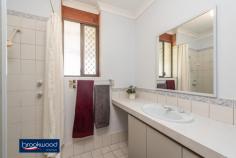42 Blackboy Way Morangup WA 6083
$499,000
Embrace a life close to mother nature in this rammed earth, homestead-style property set on 5-acres. Organic textures and tones ensure the home sits lightly within its natural landscape and bring a delightful calm to the interior spaces. A central open plan leading to separate adult and junior wings forms a practical floorplan. Wide verandahs, a below ground pool, and a 6 m x 9 m shed offer ample inducement to outdoor living and a delightful sense that all you need is right here.
• 4 beds, 2 baths + study
• 1994-built rammed earth
• Central open plan design
• Separate bedroom wings
• Wide paved verandahs
• 6m x 9 m Colorbond shed
• Below ground swim pool
• Pool house/games room
• 5-acres productive bore
• Space, seclusion, nature
Warm, earth tones and the organic texture of rammed earth construction create a home that blends effortlessly with its surroundings. Set towards the centre of the 5-acre lot, a sense of privacy and space descends as soon as you enter the property.
A double front door entryway is flanked by an open plan kitchen/meals/family room and a spacious, carpeted lounge. With easy-care, timber-look floors, a slow combustion fireplace (with a wetback to heat water during winter), a gas bayonet, and reverse cycle air-conditioning, the flexible open plan area is sure to be at the heart of family life.
A subdued atmosphere fills the carpeted lounge, a spacious and inviting space to enjoy at-home movie and games nights. This formal space creates a transition between the open plan area and the privacy of the principal suite.
The main bedroom is a generous size with a walk-through wardrobe leading into an ensuite with shower, vanity and W.C. Earthen walls and soft carpets fashion a calm retreat away from the activity of the central living zone. This separation from the home’s busy, shared spaces makes the adjoining home office ideal for uninterrupted work or study.
A separate junior wing, comprising three good sized rooms – two with built-in robes – a shared bathroom with bathtub, vanity and shower, and a walk-through laundry with a separate W.C. completes the interior floorplan.
Paved verandahs at the front and rear of the home offer a choice of outdoor living areas with garden views to the front and poolside convenience to the rear. The below-ground salt pool is surrounded by a small lawn and offers views of the tree canopy while floating. A pool house/games room expands the outdoor living space. At the property’s southern boundary, a 6 m x 9 m Colorbond shed with a concrete pad and potbelly stove is waiting to be transformed into an enviable man cave.
Those who yearn to live close to nature will discover the peace and tranquillity of life surrounded by open space and a home that blends beautifully with its setting. The power of this rural paradise is so beguiling that you may never want to leave. However, access to a school bus route and Toodyay Road mean the rest of the world is there when you want it.
To arrange an inspection of this property, call Cheryl New on 0439 961 192.


