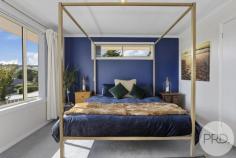2 Saffron Drive KINGSTON TAS 7050
$615,000
Located in an established, highly regarded family homes area of Kingston, this absolute gem of a property is being offered to the market at a time where accommodating, well proportioned homes are challenging to source.
Providing a completely flexible floorplan, this property will accommodate a variety of living arrangements from couples who love a lot of extra space for guests, tenants, hobbies or home office needs to larger families who likewise appreciate some personal space.
The current layout comprises four generous bedrooms; master with WIR and ensuite, a well appointed kitchen, sun drenched family room, formal dining or entertainment room, family bathroom with freestanding shower and spa bath, separate loo, spacious laundry and a super convenient workshop/storage under house.
The living areas are located on the northerly side of the property, including an excellent alfresco deck, all showcasing majestic views to Mount Wellington and surrounds. Positioned for all day sun, this home leaves little to be added to - save a few personal touches or cosmetic enhancements.
For the busy family, the driveway has two entrances, so it is easy to drop family members home from school, whilst picking up another for sport right at your front door without the need to reverse or turn around. A further gated parking area hosts ample room for extra vehicles, trailers, a boat or campervan. Level access is a welcome bonus.
Soundly constructed circa 2002, low maintenance is anticipated for the years ahead. Solar panels and a recently installed Bosch (heat pump) hot water system will also help to keep running costs at a minimum.
Located within easy commuting distance to local schools, medical facilities, the ever popular Kingston shopping precinct, parks, transport and services, this will be a popular choice.


