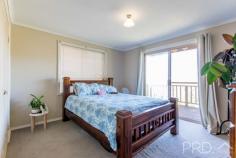116 Howick Street TUMUT NSW 2720
$299,000
Perched high on the hill of Howick Street and set out over two levels, you will love the open plan of the upper living areas and free flowing design that flows seamlessly out onto the upper rear deck. Running the length of the upper floor plan, you will love coming home to unwind and take in the uninterrupted views to the south east. Do not miss your opportunity to secure such a great property set high on the hill, call today to book your inspection.
Premiere Features:
- Three great sized bedrooms all with built in robes and the master boasting a fully covered Juliette style balcony
- Bathroom with large single vanity and combined oversized shower/spa bath
- Great size sun filtered kitchen with induction cooktop, electric oven and dishwasher, with ample storage options and bench space
- Open plan dining area with split system air conditioning
- Large open plan living that flows seamlessly throughout with external access to the rear deck
- Large study area positioned off the living and to the front of the plan
- Internal laundry with direct access to the rear via the external stairs
- Separate toilet upstairs and additional second toilet on the lower level
- Great sized rear timber deck that runs the entirety of the upper level
- Additional Juliette balcony off the master bedroom
- Large under house storage area with direct internal access
- One covered car port
- Additional off street parking bay
- 611m2 elevated allotment
- South Easterly aspects..


