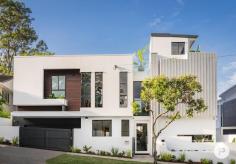16 Sector St Coorparoo QLD 4151
Influenced by Renaissance Italy's distinctive curved lines and grand spaces, "Florence" as she has come to be known is unlike anything else to grace the Brisbane market.
Central to the home is a white spiral feature staircase, that would not be out of place on the pages of an international architectural magazine. A stunning Spanish lift also services all three levels, including the rooftop entertaining terrace with its sweeping green district views.
Creating an extraordinary sense of space are three-metre high ceilings throughout, along with a six-metre void soaring above the entry and the poolside alfresco patio. Oversized windows make the most of the living area's perfect northern aspect and leafy backdrop, promising abundant natural light and complete privacy.
Every aspect of the home has been finished with unsurpassed quality, sophistication and attention-to-detail, while state of the art-technology enhances the essence of pure luxury.
It is a design where aesthetics and functionality exist in perfect harmony.
Created with the passionate entertainer in mind, the home boasts an effortless flow between its main indoor and outdoor lifestyle spaces. An exquisite kitchen with curved stone island bench and European appliances is accompanied by integrated bars on both the ground and rooftop levels. Whether it's a quiet Sunday barbeque by the swimming pool, or sunset cocktails overlooking nearby Whites Hill Reserve from the rooftop, there is truly a space for any occasion.
Four bedrooms sit privately on the first floor, while an ensuited fifth bedroom (ideal for guests, teenagers or perhaps the ultimate professional home office) is tucked in a quiet corner of the ground floor. Four bathrooms including three private ensuites plus a separate guest powder room service the home.
Additional property highlights:
-Unique curved feature walls throughout
- Open-plan ground living level featuring Bianco porcelain travertine tiling and floor-to-ceiling glass wine wall
- Bespoke kitchen with butler's pantry, 40mm feature stone island bench, stone splashback and 2pac soft closing cabinetry
-Two 600mm Siemens ovens, integrated SMEG dishwasher, integrated Ilve fridge/freezer, 46 bottle wine storage cabinet
- Outdoor entertaining area with integrated stone and 2Pac kitchen/BBQ
-Glass-framed saltwater swimming pool and manicured lawns
- Rooftop terrace with suspended bar table and 145L fridge
- Wine cellar revealing a wine fridge and custom joinery to suit wine and spirits
-Bathrooms with Carrara glazed porcelain tiles and brushed nickel tapware
- Exquisite guest powder room with a stunning marble-top vanity
-Master bedroom with lavish walk-in dressing room and ensuite showcasing stone benchtops with dual vanities, deluxe freestanding bath and double shower
- Dakin zoned ducted air-conditioning with izone technology
- Smart lighting througout
- Intercom system with screens on each level; security system and CCTV external cameras with smartphone control
- Laundry featuring Carrara glazed porcelain tiles, stone benchtops and 2pac joinery
- Oversized remote double garage with internal and rear access
- Exterior paths lined with travertine porcelain tiles
-Raised garden beds adorn the façade of the home
Sitting in a peaceful, prestigious and elevated position, this superb address is less than 300 metres from the Camp Hill Marketplace cafes, gourmet grocers, Woolworths, and boutiques. Also a short stroll to transport, the Martha Street café/dining precinct, as well as the picturesque parkland and walking trails of Whites Hill Reserve, it is minutes from a selection of elite schools, Westfield Carindale, Coorparoo Square and the CBD just 5km away.


