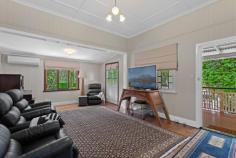205 Long Street SOUTH TOOWOOMBA QLD 4350
$600,000
This beautifully presented Gable Home on a 1,144m2 block, sets the benchmark for fabulous family living. This generous allotment is fully fenced and absolutely surrounded by mature trees and lush plants offering complete privacy.
The timeless features of this home are evident from the moment you step through the Gated-Arbor Entrance , well-crafted to match the residence's traditional elements. Dual staircases lead up to a classic front veranda complete with ornate detailing and balustrades framing the front entrance. Step inside to be greeted by magnificent period features including VJ walls, French doors, breeze ways, soaring ceilings, and polished timber floors.
Features:
• 4 large bedrooms
• Main with ensuite and walk in robe
• Modern bathroom with double vanity and dual shower
• Spacious formal lounge with French doors to veranda
• Open plan kitchen, meals, family room flowing out to north-facing covered rear deck with privacy blinds. Well-appointed kitchen with walk-in pantry
• Generous formal dining positioned to seamlessly link for alfresco entertaining
• Downstairs rumpus/gym room, plus a utility/mud room, 3rd toilet and loads of storage, plus parking for small car
This property has air conditioning, walk-in linen cupboard, natural gas, solar power, insulation, NBN, 3 phase power to house and 6mx6m shed, 6 foot fences, security gate with remote, rear vehicle access to double car port and shed, and is fully fenced (dog proof).
This home is superbly located moments to the CBD, within easy walking distance Ruthven Central Shops (cnr Ruthven and Long St), and to the Bernoth Centre and new medical/commercial centre.


