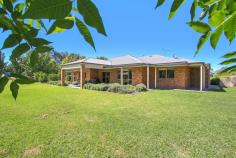15 Gale Court Thurgoona NSW 2640
Looking for a tree change? Look no further than this contemporary lifestyle property tucked away in a quiet street in the sought after Thurgoona Park Estate. A large steel framed home with a well considered floor plan to cater for all age groups. Boasting high ceilings, engineered floating timber floor, landscaped gardens and the bonus of backing directly on to a green belt this quiet retreat ticks all the boxes. Close proximity to the Thurgoona Country Club, Uni, Thurgoona Plaza, Hume Weir etc and on a low maintenance allotment properties in this estate are very sought after.
- Large main bedroom boasts his & hers walk in robes & ensuite with double shower, vanity & toilet.
- Two guest bedrooms boast walk in robes. The fourth bedroom has a built in robe. Separate home office
- A spacious formal lounge is highlighted with a gas log fireplace. Walk in linen closets x2
- Open plan kitchen, dining and family room extends out to a private undercover alfresco area
- Generous storage in the kitchen with gas stove top, electric ovens, d/w, rangehood &walk in pantry
- Main bathroom comprises bath, shower, vanity & toilet. Zoned ducted gas heating & evap. cooling
- Secure colourbond workshop, x2 water tanks, gas HWS, room for a large shed or pool (stca)
- Council rates of $2507.70/ year, water rates approx. $852.45/year plus consumption..


