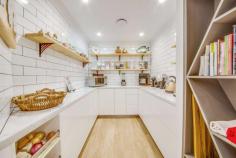65 Silverton Drive Tannum Sands QLD 4680
$1,350,000
All inspections must be booked through the Agent. Private inspections will be conducted Wednesday between 3pm & 6pm & Saturday's between 3pm & 5pm by appointment only. For a comprehensive list of property attributes please contact the agent.
This property has a dream home with an expansive floor plan providing the ultimate in acreage living. Three living areas, four spacious bedrooms, a business office, stunning modern bathroom and en suite and an amazing kitchen modern and open plan. The home is surrounded by front and rear verandas.
This 2.4acre property has in addition to this superb home a granny flat or teenage retreat completely fitted out with a kitchen, bathroom and laundry and spacious bedroom and all air conditioned for continual comfort.
Along with two large sheds, an extremely large family pool with sandstone paving and timber decking surrounds this exceptional outdoor area. The octagonal Bali hut and bar with benches, fridge, sink and its own hot water and dishwasher.
* Built in 1992 by local builder, approximately 500m2 under roof;
* Additional dwelling or granny flat with 3 vehicle carport;
* Resort style pool and entertaining area with operational Bali hut/bar;
* Sheds - 8x9m with shelving and mezzanine flooring; Extra high 9x9 shed;
* Cathedral ceilings with brick structure and feature walls; Extra High Ceilings;
* Rear timber deck 4m wide under roof and pull down blinds;
* Kitchen renovated in 2019 - Caesar stone tops and splash backs, soft close drawers, 6 burner gas stove, steam oven and electric oven, all top Smeg and Miele appliances; Ensuite and main bathroom, laundry renovated;
* Split A/C's in all bedrooms, the office and the living area; C/fans throughout;
* 6.6kw solar panels services the main dwelling, granny flat, Bali hut and sheds.
The grand entrance takes you through electric gates down the circular drive to a paved portico where you enlighten from your vehicle and enter the home. This magnificent residence not only exudes style and charm, but is also furnished with a large built in bar in the family room and an adjacent wood fired heater, ideal for those cosy winter evenings, with its warmth embraced by the family and their guests.
A magnificent, highly functional kitchen perfectly positioned as the central focal point of the home. Impressively styled with Caesar stone finishes, incorporated into the spacious kitchen is a large walk in pantry. Flooring throughout the living and family areas are vinyl planking. There are many attributes associated with this property, you can be assured the buyer of this property will not only secure something exceptional but this may well be your forever home!
FEATURES:
• Air Conditioning
• Built-In Wardrobes
• Garden
• Secure Parking
• Separate Dining
• Terrace/Balcony


