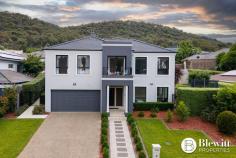6 Toolagal Place Jerrabomberra NSW 2619
Located in a quiet street opposite bush reserve you will find this immaculate multi-level family home offering spacious and light-filled rooms.
Double doors lead you into the large grand entry, from here you will find the downstairs bedroom/multipurpose room which features double built-in robes, ensuite and doors leading outside. This room offers flexibility to be a parent’s retreat, guest accommodation or even a work from home office.
On this level you will also find the powder room and entry to the garage. The large double garage with remote roller doors offers great built-in storage and an open workshop/gym area. As well as the garage there is a large driveway with additional off-street parking.
Back inside and half a level up you will find the large open plan north facing kitchen and family room featuring high ceilings and doors leading out to the entertaining area. The kitchen is the hub of the area and boasts a large island bench, step-in pantry, electric cooking as well as excellent bench and cupboard space. The family room features floor to ceiling custom joinery, a meals area and a study nook.
On this level you will also find the formal lounge and dining room, currently used a lounge and music room. The formal lounge and dining is north facing with views over the garden.
Up another half a level you will find an open rumpus room which has 4 large bedrooms running off it, along with the main bathroom. The main bedroom offers a walk-in robe and ensuite. The remaining three bedrooms all offer built-in robes. In addition, bedroom two has a balcony with views, bedrooms two and three also offer built-in study nooks.
Up half a level again you will find a break-out area with solid timber floors, feature ceilings and north facing windows. This large space provides a great versatile room.
You will be comfortable year round in this home with ducted reverse cycle air conditioning to the upper levels and split system air conditioning and in-slab heating to the lower levels.
Outside there are lush landscaped gardens, a large entertaining area, level lawn areas, level play area and a garden shed.
Features:
– Large open plan kitchen and family room
– Separate formal lounge and dining room
– Rumpus room
– Large break out room
– Main bedroom with built-in robes and ensuite
– Remaining bedrooms all with built-in robes
– Fifth bedroom/guest room/work from home office on entry level
– Two bathrooms and an ensuite along with a powder room
– Ducted reverse cycle air conditioning on the top levels
– Split system air conditioning along with in slab heating on the lower levels
– Large double garage with excellent storage and workshop/ gym space
– North facing entertaining area
– Lush landscaped gardens with irrigation system
– Garden shed, level lawn area and play area
– Excellent location opposite reserve and a quiet street
– Ducted vacuum cleaner
– Security system..


