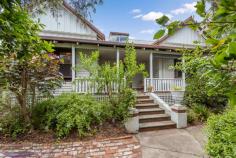48 Harper St Woodbridge WA 6056
$569,000
The invitation of a deep front porch, an impressive, timber entry hall, leadlight pocket doors, decorative ceilings, and double casement windows will make anyone with vision, passion and a sense of romance swoon with delight at every turn. Built in the 1920s, with an air of quality, this 3 bedroom, 2 bathroom home has occupied its elevated corner lot with grace and beauty for almost 100 years and now awaits a new heart to enchant.
• 3 bedrooms 2 bathrooms
• 1920s-built character home
• Front porch to lrg entryway
• Studio, cellar, attic, garage
• Original jarrah floorboards
• Splendid leadlight windows
• Renovated kitchen/meals
• Formal lounge w built-ins
• Elevated 679m corner block
• Opposite Swan River Reserve
Don’t miss the chance to restore this utterly charming home to its full glory. An abundance of original features and the initial builder’s quality features provide a persuasive outline of the magnificence waiting to be fully revealed.
As you step into the entry hall, the depth of treasure that awaits is immediately apparent. A double-height ceiling, wide jarrah floorboards and panelled walls bring to mind old Hollywood movies where mildly chaotic families lived in grand craftsman-built homes. The timber panelling conceals a door leading to the secret cellar and separate, double undercroft garage. A staircase with deco-style balusters leads up to a long attic, used as the third bedroom, with views of the Swan River and foreshore reserve opposite.
Pocket doors with leadlight panels open from the formal entry hall to reveal a lounge room with wide jarrah floorboards, an ornate recessed ceiling dome and deep-sill windows flanked by glass-fronted built-in Jarrah cabinets. Well-proportioned rooms with high ceilings offer a framework throughout the home while original features bring inimitable character.
The greatest joy of this property is that it has been little altered. As a result, double-hung sash windows, stained glass and lead lights, decorative architraves, bullnose corners and textured plaster are waiting to be restored to their former glory and take pride of place in a modern renovation with a rich heritage.
The kitchen/meals area has been updated. Gleaming white tiles surround the original fireplace bringing a contemporary aesthetic without obscuring history. A garden window offers a touch of whimsy and vintage style while the open-plan layout and split system A/C is a nod to modern sensibilities.
Two large bedrooms sit to either side of the end of a central hallway. Bullnose corners create a sense of space by opening the hallway and allowing for easy movement between the bedrooms and the family bathroom.
The main bedroom features a decorative ceiling, picture rail and double sash windows looking onto the front garden. The adjoining ensuite, with shower, vanity and W.C. is a more modern addition.
In the second bedroom, a leadlight window, high ceilings and timber floors fashion a flexible room that will delight children of all ages and is large enough to share. The family bathroom includes an over-tub shower, vanity and W.C.
A stand-alone studio with a kitchenette and bathroom sits to one side of a central lawn. This multi-purpose space has previously been utilised as a guest suite and teens’ retreat. A central lawn edged with raised garden beds separates the studio from the home’s original outbuildings sitting at the property’s eastern boundary.
With a desirable, elevated, corner location opposite the Swan River and foreshore reserve, and set within walking distance of Guildford Grammar and Woodbridge Train Station, this property is well placed for the present and the future.
Outside of the Woodbridge Conservation zone and not heritage listed, the property does not place restrictions on your imagination or desires. Integrate the integrity of the original architectural features with your personal requirements and reawaken this remarkable family home. Blending a sense of adventure and a splash of surprise with a sprinkle of magic, the irresistible lure of this property is undeniable.
To arrange an inspection of this property or for friendly and honest assistance with any of your real estate needs, call Mr Happy – Ross Webster – 0407 387 004.


