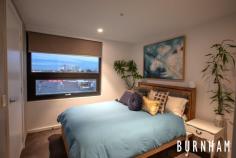205/205 Ballarat Road Footscray VIC 3011
$475,000 - $520,000
“The Hugo” has successfully captured contemporary low-maintenance living, wrapped it in a secure and efficient boutique building; and positioned itself centrally in one of Melbourne’s sought-after cosmopolitan suburbs.
A spacious 2 bedroom apartment occupying 73.5m2 and positioned quietly at the rear of the building. This home opens to an Easterly facing private balcony ideal for entertaining amongst the City lights.
Floor-to-ceiling and wall-to-wall glass frames the views while filling the apartment with an airy ambience.
The open plan living layout separates the 2 spacious bedrooms. Natural elements such as timber floors, wool carpets, and concrete feature walls merge to provide a relaxing sanctuary.
Pick up the pace and prepare to entertain in your sizeable kitchen with European stainless-steel appliances wrapped in stone. Ample storage, concealed fridge and moveable island bench make this flexible space ideal for any occasion.
Retire to your master suite serviced by a large ensuite finished in stone, oversized shower, mirrored cabinetry, and full width openable window. The central 2nd bathroom continues the trend.
Underpinned by its close proximity to the city (12min drive), extensive transport links, a strong education centre, famous food markets, major shopping precincts and its burgeoning restaurant and café scene makes this such a compelling destination for investors and owner occupiers alike.
Other features include-
– Bosch appliances with gas cooktop
– Timber floors
– Plush carpets
– Modern tiles
– Shaving cabinets
– Rain Shower Heads
– Laundry space in main bathroom
– Double glazing
– Dual blinds
– NBN ready
– CCTV security throughout building
– Secure carpark
– Storage cage..


