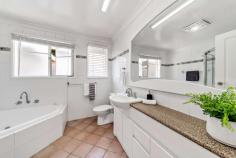46 Holman Street Curtin ACT 2605
Within walking distance of three preschools, two primary schools, a high school, a college, (10 mins drive to the Grammar Schools) thriving local shops and the Woden retail and office precinct, this four-bedroom home is poised to make your family life so much easier.
Enviably positioned at the apex of a broad expanse of parkland (The Yarra Glen Reserve) a welcoming front deck gives you views over the manicured front garden to the open green space across the street.
Inside, the open-plan living and dining area has dual aspect to both the front and rear gardens, and offers access to a second, rear deck.
The adjacent kitchen boasts a breakfast bar and ample storage that will hold all the supplies you need to keep your tribe fed.
There's a large family bathroom with spa* bath plus a second separate toilet. All four bedrooms have built-in wardrobes and appealing outlooks.
If you want to get some work done, or need downtime, you can head out to the home office in the backyard. It has a separate entrance and patio area.
This is a versatile home on a large block and offers comfortable living for your family now, but scope for renovating down the track.
Something of a renaissance suburb, Curtin celebrated its 50 th birthday in 2014 and is well-regarded for its pedestrian-friendly layout, shops such as farmers' outlet Choku Bai Jo, and dining options including My Gourmet Delights, Redbrick Espresso, Curtin Bakery, award-winning Indian restaurant Daana and the Statesman Hotel's H2O Restaurant and Bistro.
** PLEASE NOTE THIS PROPERTY WILL GO TO AUCTION ON SITE ON SATURDAY, 13TH FEBRUARY AT 10:00AM **
FEATURES:
* four-bedroom brick home on a large block opposite parkland
* all bedrooms with built-in wardrobes
* large family bathroom with separate shower plus spa bath
* second, separate toilet
* expansive and bright open-plan living and dining area with views to both the
front and rear landscaped gardens
* internal access to front and rear timber decks
* kitchen with breakfast bar and ample storage
* laundry with external access to dedicated and concealed hills hoist
* separate home office/studio with its own entrance and patio area
* large storage shed
* manicured front and rear gardens
* parking for three cars with garage plus carport
* easy walking to schools and public transport,.


