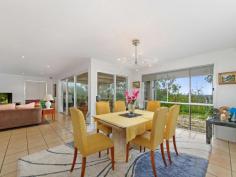21 Zane Street Molendinar QLD 4214
$650,000
Perched in the hills and backing on to a nature reserve you can enjoy the skyline views from Main Beach to Surfers Paradise in this spacious architecturally designed home. The home has a large floor plan, open plan living plus multiple alfresco areas perfect to enjoy the beautiful lifestyle on offer.
Features include:
- Massive master suite with oversized ensuite, walk in robe, direct access to courtyard & air-conditioning
- Additional 2 Queen sized bedrooms with built in robes, ceiling fans, 1 air conditioned
- Large light filled and open plan living space that flows to the rear alfresco area via retractable doors
- Chef's kitchen with ample cupboard space, large island bench and coffee nook
- Separate dining area also featuring the magnificent views on offer
- 2 alfresco areas including a private courtyard perfect for a morning coffee in the sun & a large undercover area overlooking the city views. The undercover area has drop down bistro blinds for year round comfort
- Fully tiled through all living spaces and carpet to the bedrooms
- Double garage with built in cupboards and room for a work bench
- Electric hot water system & solar system installed
- Low maintenance yard
Properties with this outlook within this price range rarely become available and will not last, be the first to inspect at the open home on Saturday 30th January.
DISCLAIMER: We have in preparing this advertisement used our best endeavours to ensure the information contained is true and accurate, but accept no responsibility and disclaim all liability in respect to any errors, omissions, inaccuracies or misstatements contained. Prospective purchasers should make their own enquiries to verify the information contained in this advertisement.
FEATURES:
• Air Conditioning
• Built-In Wardrobes
• Close To Schools
• Close To Shops
• Separate Dining
• Terrace/Balcony


