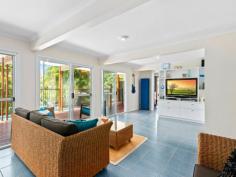58A Marika Way CURRUMBIN WATERS QLD 4223
A perfect balance between peaceful hinterland living and the active community lifestyle of the Gold Coast, this lush oasis ticks all the boxes for leisure, livability and location.
Located on a substantial 2,917 sqm of land, this multi-level home is the entertainer's dream. The house is comprised of multiple living and dining areas, complete with an open plan chef's kitchen with double oven and induction stove. The cathedral ceilings let in an abundance of light and airflow, creating a sense of space and grandeur.
Take advantage of the separate living quarters downstairs, consisting of a guest bedroom, ensuite, living room with home bar area and a spacious undercover deck overlooking the large in-ground swimming pool.
The handy man's dream, the home is completed by a good-sized workshop and plenty of under-the-house storage space.
Features:
• 4 bedrooms total - privately located master's with walk-in-robe, ensuite and personal balcony
• Double lock-up garage with plenty of storage - extra storage space under house and in the workshop - large driveway with parking option for a caravan or boat
• Large entertainer's deck on both ground level and first floor offering alfresco dining and barbeque area
• Large in-ground pool with shallow section - ideal for younger kids to play in
• Local school bus stops in front of the house
Located at the end of a quiet cul-de-sac, the land backs onto the tranquility of Tierney Park and Currumbin District Horse Club. It is only minutes away from the area's popular beaches, shops, restaurants, local schools and stunning nature locations such as Currumbin's renowned rockpools and organic growers' markets.
You will be spoilt for choice as to where to spend your spare time. Choose a lifestyle that fits all your needs and book an inspection with us today.


