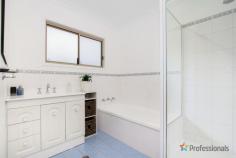86 Ursula Road Armidale NSW 2350
$630,000 - $680,000
Reward yourself with the best of both worlds with this 6.2ha rural paradise. Designed to accommodate the multi-generational family, or those wanting to earn an extra income, it offers dual living with two properties nestled amongst this leafy acreage.
The four bedroom, two bathroom main house hosts a sunny kitchen with gas cooking plus a light and bright family room. The open plan lounge and dining room are equally as inviting, with large windows allowing the light to pour in and bathe this space in sunshine. Floating timber floors enhance the ambience while the verandahs, which face north and east, are ideal for entertaining, relaxation or enjoying a lazy weekend brunch. The second dwelling, with two bedrooms, one bathroom and an additional toilet, features an open plan lounge and dining zone plus a cheerful kitchen.
It's the outdoors which will tempt everyone most. Kids will relish the endless areas to roam and explore, as well as their own play fort, while the adults can fire up the pizza oven, fish for bass in the dam or simply sit back on the wide decks which capture endless views of rolling greenery.
Extras include a double lock-up garage, 2kva Solar Grid Connect system, NBN, 3 bay shed, fenced house yard, 100,000L rainwater tank, wood fireplace and reverse cycle air-conditioner in both the main and second house..
Answer the call for a lifestyle of peace and privacy and arrange your inspection today!
*We have obtained all information in this document from sources we believe to be reliable; however, we cannot guarantee its accuracy. Prospective purchasers are advised to carry out their own investigations..


