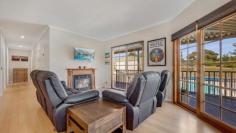18 Sheridan Court Rutherglen VIC 3685
$ 600,000
Nestled in a highly sought-after Rutherglen location, 3 km to the township and easy access to all the regions award winning wineries.
Residence:
A ‘western red cedar’ cottage style home.
Upon entry you are immediately greeted by ‘Tasmanian oak’ flooring and drenched with natural light.
The clever floor plan comprises of a master suite located in its own private wing, boasting a ‘walk through’ robe and full modern ensuite with spa bath. The remaining two (2) generous sized bedrooms are in a sperate wing and are serviced by a large full family bathroom.
A spacious open plan living area incorporates, kitchen, dining, office, and lounge spaces. The ‘country’ style kitchen is a real vocal point and features blackwood timber cabinetry, dishwasher, gas appliances and breakfast bar.
Gardens and Surrounds:
The 1 ha – 2.4-acre corner allotment offers plenty of room to spread out and has plenty of potential for further inclusions.
Currently consisting of a undercover dining/entertainment area overlooking a wonderful inground pool, established low maintenance gardens and a 16m x 9 m (approx.) shed with remote roller door entry, ideal for the home handy man or tradesperson.
Other features include:
Electric split system heating and cooling
Gas heating
Well-appointed laundry with plenty of storage
5 kw solar power
Agent’s remarks:
A property that appeals to a wide spread of buyers, to be in such close proximity to award winning wineries, Rutherglen’s town centre and easy commute to surrounding townships/major rural cities, is an opportunity that barely becomes available. Don’t hesitate, get in quick!


