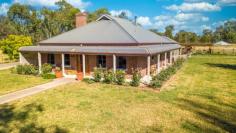597 Table Top Road Table Top NSW 2640
Original Spring Park Subdivision In the highly desirable Table Top/Thurgoona precinct. The allotment was purchased at Public Auction in 2002 and the vendors have thoughtfully and carefully established a true rural lifestyle property. With long frontage to both Table Top Road and Williams Road and the planting of many varieties and species of both indigenous trees and deciduous trees this property can only be described as a unique opportunity to live in a private setting so close to Albury Wodonga and all its conveniences.
“Snowdale Park” Residence:
Built by B&H homes in 2004 this homestead style residence is of brick veneer construction using “Hobart” older style bricks with insulation in all walls and ceiling. The home has a wrap around Bullnose verandah with Sunjan awnings on the south western side offering a breezeway and protection from the afternoon sun.
On entering the home there is a genuine feel of “Yesteryear” with a wide hallway and central federation style archway. 9-foot ceilings and spotted gum timber floors are throughout the home. A formal lounge with open fireplace and French doors to the garden is an ideal place to sit and quietly read or relax.
The bedrooms include a large master bedroom with ensuite and walk in robes. Two other bedrooms have built in robes.
The beautiful family bathroom features a free-standing antique cast iron claw foot bath.
The spacious open plan living includes family room meals area and a modern kitchen. This delightful kitchen has granite benchtops, an abundance of cupboards, walk in pantry, dishwasher and electric oven (including steam) and electric cook top. A slow combustion Nectre heater is ideal for those cold wintry days.
There is a double lock up garage under roof, a well-appointed laundry and a north facing alfresco area with roller door to garage for all year entertainment. This alfresco area has a timber lined roof and overhead fan.
Garden and surrounds:
The beautifully established, well-planned garden offers large lawn areas with attractive garden beds of native and deciduous shrubs. Surrounding the home is a beautiful array of roses, deeply perfumed and a variety of colours.
At the rear of the home is a pathway leading to a raised herb garden with a variety of vegetables and herbs. A citrus grove protects this area and includes kaffir limes, Tahitian limes. Several lemons, oranges and mandarins, Espaliered apples includes both red and green apples. A paved pergola with a grapevine has a brick pizza oven and an adjoining inground salt chlorinated swimming pool complete with solar heating.
A fenced off area at the front of the home has been planted out with swamp wattle, pine nuts, claret ashes, redgums and yellow box. The southwest boundaries have been planted out with fire retardant species including wattles and she oaks. The north east boundaries have been planted out with Firewood species including red gum and yellow box. A xenia screen has been planted for privacy.
Fencing, pastures and water:
All boundary fences are in good order and are double fenced for tree lines. Internal fences are wire and some hot tape. The property has been well maintained over the past 18 years with an organic slant on all aspects. The pastures are all horse blends and improved with mulching, worm wee and chook manure. Weed control has been good. Water is via Mains water, dams x2 and 30,500 of rainwater. The bio septic system is set up with a sprinkler system to keep a green belt around the home.
Shedding and extras:
Shedding includes a 6x4m hay shed with gate and small yard. A large 12×7.5m lock up machinery shed with power, concrete floors, toilet and plumbing for a bathroom. Double roller door with one remote door. A skillion is attached with a separate stable, a tack room, a ½ sized horse arena. A double dog run with fully insulated dog kennel/shed.
Other features include solar hot water with electric booster, 5.2 kw Zen solar panels with 2 inverters.
All driveways are buckshot/crushed granite road ways with a designated car park and a large turning circle at the shed..


