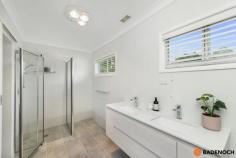84 Maitland Street Hackett ACT 2602
***Although restrictions have lifted please remember COVID-19 guideline rules. Social distancing is to be respected. ***
Situated in the perfect location within the ever popular suburb of Hackett is where you will find this fabulous 5 bedroom, two bathroom family home.
First impressions count and the kerb appeal of this quality home is striking with a Hampton Style façade and private front courtyard.
This single level home will impress and has been lovingly renovated throughout over the last 5 years. The generous floor plan caters for a growing family and offers the choice of 2 large living areas with the formal lounge positioned at the front of the home.
Adjacent is the open planned family room is the stylish renovated kitchen which is the heart of this home and has been fitted with tasteful inclusions, plenty of storage along with quality stone bench tops.
At the rear of the property are the 5 generous bedrooms with one currently converted to a home office. The master bedroom boasts a luxurious ensuite with double basin and separate toilet.
The low maintenance enclosed backyard is where the kids can play whilst the parents share a wine on the elevated deck.
Located within the catchment area for North Ainslie Primary and moments to numerous other schools including Rosary Primary, Dickson College, Daramalan College and ACU, close proximity to Mount Majura Walking Trail and nature reserve, the local Hackett IGA, bus stops and only a short distance to the City, Dickson, Ainslie shops and main arterial roads including the Federal Highway and Barton Highway.
The quality features include:
• Single level design
• Tastefully renovated throughout
• 5 generous bedrooms or 4 bedrooms and a study
• Additional utilities room or small second study
• Stylish kitchen with dual ovens, gas hot plates, dishwasher and waterfall island bench
• Two large living areas
• Plantation shutters to formal lounge
• Luxurious 2-way ensuite with double basin
• Ducted gas heating
• Reverse cycle split system to open plan family room/kitchen
• Instant gas hot water
• Floating timber oak floor throughout
• Carport with remote controlled panel lift door..


