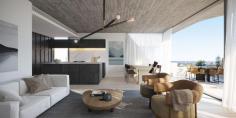8/20A Benelong Crescent Bellevue Hills NSW 2023
Ladera presents the artistry of Luigi Rosselli Architects set against the backdrop of breathtaking harbour views. Its cascading architecture follows the contours of this hillside location and creates an enhanced sense of open space.
This two-story penthouse with its Sydney Harbour Views is one of the best to be found in the city, with its direct lift access to the open plan living and dining area that flows onto the north-facing terrace balcony. An elegant kitchen with a generous island bench, butler's pantry and Gaggenau appliances is perfect for entertaining. Below, the private bedroom level features an expansive master suite that opens onto the second balcony with a walk-in wardrobe and generous ensuite with double vanities, rainfall shower and a freestanding bath.
Features include:
+ Two north-facing balconies that capture harbour views
+ Open plan kitchen, living and dining flows onto entertainers balcony with Italian floor to ceiling glass windows and sliding doors letting in every inch of the view
+ Kitchen with marble finishes, butler’s pantry, Gaggenau appliances including integrated fridge, freezer and dishwasher
+ Guest powder room off the living area
+ Lift access to the private bedroom level with 4 bedrooms including the master suite, all with built-in wardrobes
+ Master suite with balcony access, walk-in wardrobe, ensuite with double vanity, rainfall shower and freestanding bath
+ Guest bedroom with ensuite bathroom with rainfall shower
+ High end finishes throughout including Italian windows, leather finished staircase handrails
+ Ample Storage Throughout, Internal Laundry
+ 2 Car spaces
+ Built by Master Builder’s Impero Constructions,
+ Access Private Resort Style Common Pool Area
+ Designed by Luigi Rosselli, Interiors by Alwill Interiors..


