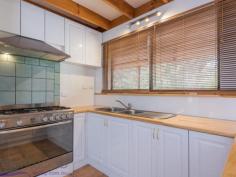51 Hampstead Hills Drive Gidgegannup WA 6083
$575,000
Give your family the space and freedom of life on 5-acres of mixed pasture and bushland within walking distance of the local school and town centre. This property includes a 4 bedroom, 2 bathroom, 2-storey character home that offers a choice of living zones, plus timber lined outdoor entertaining, a pool and cabana big workshop and double garage.
• 4 bedrooms 2 bathrooms
• 2-storey cedar and iron
• Choice multi living spaces
• Open plan kitchen/meals
• Timber-lined alfresco ent
• Decked pool and cabana
• Double garage w storage
• Large powered workshop
• 5 acres adjoins pony club
• Walk town school reserve
With its classic country looks, a 5-acre block that blends, fruit trees, ponds and natural bushland and a large powered workshop, this 2-storey rural home, located at the edge of the Gidgegannup township, features a flexible design created to ring with the sounds of family life.
The large green canopy of a tall tree at the centre of a circular driveway offers a shady welcome as you step through the front door and into the first of three living spaces – a formal lounge with exposed beams, a slow combustion fireplace and reverse cycle air conditioning. In addition to individual reverse cycle units, the home is fitted with ducted evaporative cooling and ceiling fans.
Adjoining the lounge is a bright, modern kitchen and meals area. The kitchen features a 900 mm oven, white, hi-gloss cabinets and timber benchtop with integrated breakfast bar. French doors lead from the kitchen/meals area to a formal dining room which in turn opens to a good-sized family/games room. The central living space extends to the timber-lined entertaining area at the rear of the home. Overhead fans, a lilypond and views to the pool give this outdoor space a delightfully relaxing air.
Two junior bedrooms, a family bathroom, separate W.C. and a walk-through laundry complete the first-floor layout. A timber staircase, with built-in storage, leads to a central, carpeted living room with a balcony and two bedrooms. The main bedroom is fitted with reverse cycle air-conditioning and features a spacious walk-through wardrobe and ensuite with shower, vanity and W.C.
Dotted across the 5-acre lot is a variety of fruit trees – pear, apple, avocado, mango and citrus – assisted by a greywater system . A shade house gives those with a green thumb space to follow their passion. Towards the front of the property is a large, powered workshop with a concrete floor and small lined partition. A double garage with a separate storage room sits under home’s main roof.
This country property adjoins the local pony club and showgrounds. It is within walking distance from the centre of Gidgegannup where a medical centre, post office, primary school and much-loved bakery form a welcoming Hills township.
To arrange an inspection of this property or for friendly and honest assistance with any of your real estate needs, call Mr Happy – Ross Webster – 0407 387 004.


