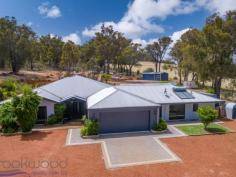1430 Green Street Wooroloo WA 6558
$799,000
Designed for family, orientated for views and created for multi-generational living, this 4 bedroom, 2 bathroom home with a self-contained 1 bedroom, 1 bathroom unit under the main roof, offers spacious, flexible living in an idyllic valley setting. With White Gum Gully running along the bottom of the 5-acre parkland block, access from both Green Street and Government Road and the adjoining Heritage Trail, this property offers a thoughtfully designed home in an idyllic setting that is sure to be at the heart of family life for generations.
• 4 bedrooms 2 bathrooms
• 1 bed, 1 bath unit UMR
• 2006-built brick and iron
• Study, media, activity rms
• Central open plan living
• Spacious principal suite
• Jnr wing w double rooms
• Vast alfresco entertaining
• Valley views and creek
• Dual access 5-acre block
• Premium Wooroloo locn
Set high in a valley overlooking rolling parkland and distant hills, this 2006-built rendered brick and iron home is a big, beautiful and welcoming. Multiple living spaces, a splendid central open-plan design, and an extensive outdoor living area fashion a flexible, family-focused home with the added benefit of stylish and spacious auxiliary accommodation.
A deep, decked entry leads to double doors and the welcome of 31-course ceilings, light-filled rooms and a modern, neutral colour scheme. The layout of the home sees quiet, private spaces – a large carpeted study, hygge media room, and an expansive principal bedroom suite – arranged away from the activity of the central living zones.
The spacious main suite features soft carpets, valley views and bedroom large enough for a peaceful seating area – the perfect parents’ retreat. The sense of an indulgent hideaway continues thanks to a fully tiled ensuite with separate W.C. and a large walk-in robe.
Taking pride of place at the heart of this home is a luminous, open-plan living area where a large, practical kitchen, family room and meals area merge into separate activity and playrooms, and out to the alfresco entertaining zone.
The kitchen features a sweep of high benchtop with integrated breakfast bar, ample storage, a walk-in corner pantry and an appliance nook. A 900 mm oven, 5-burner hob and dishwasher will delight the most passionate of home cooks. The style and practicality of the living and adjoining outdoor entertaining areas deliver an impressive backdrop to weeknight meals, family celebrations and legendary parties.
A large alcove off the central living zone offers a degree of separation within ear- and eyeshot of the home’s hub – perfect as a playroom for young children, screen-time space for older kids, or a wonderful, cosseting library when you want to curl up with a good book. A large games room with access to the alfresco entertaining zone delivers a transitional indoor-outdoor space.
The separate junior wing comprising three large bedrooms arranged around a family bathroom designed for the realities of family. Each of the bedrooms is filled with natural light and fitted with built-in robes. The shared bathroom features a walk-through powder room with a separate W.C. leading into a separate room with shower and bathtub – the morning rush to get everyone out the door on time just got a whole lot easier.
Sitting under the home’s main roof is a spacious and stylish apartment with an open plan kitchen/meals/living room, large, bright bedroom and well-appointed ensuite. The kitchen features ample bench and storage space a walk-in corner pantry and an under-bench oven and 4-burner hob. A separate entrance, split air-conditioning, views across the valley and access to the gable-roofed entertaining area deliver the best of both world for grandparents of adult children – independent living with shared spaces.
Family life is hectic, no matter the size or stage of your family, this impressive property is up to the challenge. Five acres of parkland, a creek, and incomparable views provide Hills charm, while scheme water, ducted reverse cycle air-conditioning, and easy access to arterial road links make the day-to-day business of family a little easier. Put simply, this all adds up to a rich, memorable and rewarding Hills life.
To arrange an inspection of this property or to receive exceptional service delivered with relaxed confidence, call Brad ‘Rundin’ Williams today on 0408 887 375.


