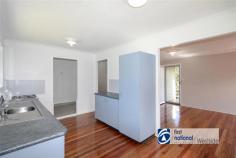4 Arnhem Street Gailes QLD 4300
$265,000
Renovated approximately 2 years ago the inside has been painted, the timber floor boards have been sanded and lacquered and a split system air conditioner has been installed for your comfort.
This High set style home comes with three double bedrooms; a separate lounge/dining area; a separate kitchen with a gas upright cooker and pantry; a family bathroom; a separate toilet and a separate laundry. There is also a porch on the side of the house for those lazy afternoons.
The 607 m2 approx. block has vehicular access available to the fully fenced rear yard and the full concrete driveway leads to the single lock up car accommodation under the house.
At a Glance
- Fresh Paint inside
- Timber floor boards have been sanded and lacquered
- Split System Air conditioner in the living area
- Highset style house set on concrete posts
- High side of street location
- Corrugated metal roof
- Fully fenced rear yard
- Gated vehicular access to the rear yard
- Full concrete driveway to under the house car accommodation
- Security screens present
- NBN present
- Separate combined lounge and dining area
- Kitchen with pantry, upright gas cooker and room for the large fridge
- Separate laundry and Separate toilet
- Three double bedrooms with timber floors
- Bathroom with lino floor, two door linen press, shower over the bath and vanity
- Timber ramp at the rear of the house
- Porch under the roof line on the side of the house
- Approximately a 1.5 km walk to the Gailes Railway Station *
- Approximately a 650 meter walk to local shops *
- Ipswich City Council Rates 01/10/2020 – 31/12/2020 of $463.00
- Urban Utilities 01/07/2020 – 30/09/2020 $232.65 Connection Fee Plus $173.79 Usage Charges
- Lease in place until 04/2021 @ $270.00 per week
- 607 m2 approx. block
Check out the photographs and floor plan and then contact the agent with any questions or to arrange your inspection. As the property is tenanted inspections are by appointment only and suitable notice will be required..


