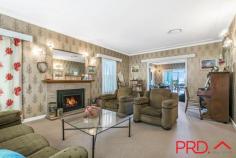13 Golf Street TAMWORTH NSW 2340
$745,000
High under the hills of east Tamworth in a tree lined exclusive address is this inspiring home with heart. Spanning over many levels this house offers a multitude of formal and informal entertaining/living spaces PLUS study. Welcoming, peaceful, inspiring and surprised are just a few words that may describe how you will feel when you enter this home. The spacious, expansive main bedroom, bathroom and living areas need to be inspected to be appreciated. The kitchen has the cooking taken care with a touch of whimsy. If you enjoy dining and entertaining family and friends then the large open sun filled dining room will be the place many occasions will be enjoyed. This room is also just a simple space to read the paper in the sun. This space lead out onto an alfresco area for outside enjoyment and takes full advantage of spectaculars view that will be appreciated every moment you are out there. A study and a white washed timber staircase off the hallway leads you down stairs to the third bedroom and living area with a renovated bathroom, utility room, laundry and double lock up garage. Also included is an enormous workshop and storage area.
The flooring in all of the lower level is polished concrete providing both character and easy living. The gardens have been beautifully designed and are now all established. A cosy fire pit area has the cold months sorted and the entire back yard with Shrewsbury Avenue frontage is fully enclosed for children and pets. Be prepared to be wowed when inspecting this home. You won't be disappointed. Land size 740sqm.


