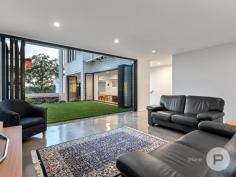30 Orchard Terrace ST LUCIA QLD 4067
Occupying the highest point of a quiet and elevated street, this spectacular architect designed home on a generous 604m2 block is blessed with a magnificent outlook and offers a spacious and stylish sanctuary from city life.
From the street, the home's striking, linear form is softened by an established and low maintenance native garden.
Inside the property, it is remarkably private.
The entry level has multiple living and entertaining areas radiating from a central and sizeable patch of lawn, creating a lush, natural feature and a lovely area for young children to play.
This 'secret garden' floods the home with light and aids ventilation - while there is ducted and zoned air-conditioning throughout, the owners say it's rarely needed.
A deck at the front has a built-in BBQ and is a great space to congregate and celebrate; it makes the most of the perfect north-easterly aspect and enjoys sweeping views across the St Lucia Golf Links to the mountains of the scenic rim beyond.
The large kitchen really is the hub of the home and polished concrete floors are a contemporary and practical feature, blurring the line between inside and out.
The kitchen has Caesarstone benchtops, blackbutt timber veneer cabinetry, a butler's pantry and a suite of Smeg appliances including an integrated fridge and dishwasher.
Bi-fold doors connect the kitchen with the lawn, where a ledge creates the perfect spot for guests to sit.
Adjoining the kitchen is the dining area and formal lounge, which has blackbutt timber flooring and huge sashless windows perfectly framing the view.
To the rear is a large rumpus/media room, with bi-fold doors that can be opened to connect with the lawn, or closed to create a separate zone for TV or games.
There is also a full bathroom, laundry, drying area and a large secure space ideal as a wine cellar or for storage.
On the upper level, there is a reading room overlooking the back garden, a substantial home study and four generously sized bedrooms.
All of the bedrooms have ceiling fans and storage; the Master has a walk-in robe and ensuite, with strategically placed skylights ensuring the space is bathed in light.
The main bathroom is cleverly zoned, creating a practical layout for family usage.
The home has video intercom entry, secure parking for two vehicles, plus an additional bay off street and a workshop space with a sink and an abundance of storage.
A 10,000-litre water tank services the gardens and toilets and with Low E glass throughout and a 5kw solar system, the current owners haven't paid for electricity for 3 years!
The location is blue-chip, established St Lucia.
The local shops and services at the Gailey Five ways are within easy reach, as are the major shopping centres of Indooroopilly and Toowong.
The highly regarded Ironside State School is just 500 metres away and there are a range of quality public and independent schools in the area.
The University of Queensland is just 2km away and easily accessible via designed cycle paths, while bus stops have services to the CBD.
This is a carefully designed home with an uncompromising attention to detail.
Liveability and function has been catered for, without sacrificing style, creating a beautiful home that is perfect for the Queensland climate and lifestyle.
Do not delay an inspection..


