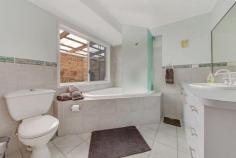10 PANORAMA Circuit BENARABY QLD 4680
$585,000
Are you looking for a spacious family home with immaculate and captivating design? Then 10 Panorama is the property for you! Built on approximately 4032 m2 of land this property is sure to impress!
FEATURES:
- Master bedroom with A/C, walk in robe and ensuite with spa and shower combo. - 3.85m x 3.8m
- 2nd and 3rd bedroom serviced with built in robes and A/C - both 3.25m x 3.45m
- 4th room with built in desk, and A/C, could be turned into 4th bedroom. - 3.25m x 3.45 m
- Spacious First lounge off kitchen with fire place - 5.4 m x 4.6 m
- Second lounge and dinning off kitchen on other side. Lounge - 4.8m x 4.95 m - dinning - 4.0m x 3.25 m
- Spacious kitchen with standing electric oven, dishwasher and plenty of space
- Large laundry with linen cupboard - 2.1m x 3.2 m
- Bathroom with separate toilet, shower and bath
- Fans through out home
- Covered in patio along the side of the house adding extra light ideal for that extra privacy
- Spacious back deck entertainment area over looking pool.
- Concrete pool with swim jet provides a completely private oasis.
- Back yard equipped with 2x green houses, Garden shed, and entertainment hut with fire place.
- Large enclosed garden area with lemon and banana trees, along with large raised garden beads.
-Enclosed penthouse roosting loft shed with a large chook pen area
- 2x 10,000 gallon rainwater tanks
- Fenced yard and solar to the house
- Double colorbond shed with room for 4 vehicles
- Double remote garage with access into the home
- Single carport area
Call Deardrie today to arrange an inspection.


