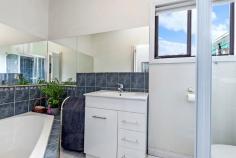9432 Glenelg Hwy Hamilton VIC 3300
$399,000
An exciting opportunity for a young couple or family. This well maintained weatherboard home sits on a generous ¾ acre block.
• Privately tucked away behind a high stone fence
• Country style kitchen with walk in pantry, gas cooking, dishwasher and reverse cycle air conditioner
• Open plan kitchen/dining area with parquetry floors flowing through to hardwood floors in living area
• Living area with wood heater and office nook
• Double glazed French doors open out to the private front yard
• Glass sliding door onto deck from dining area
• Master bedroom with French doors and built in robes
• Bedrooms 2, 3 & 4 all queen size with built in robes
• Linen press and storage in passage
• Bathroom with corner spa, separate shower and loo
• Freshly painted laundry with outside access
• Detached teenage retreat/games room with carpet and wood heater
• Entertaining made easy with undercover deck and adjacent paved area
• 4 bay garage with 3.5 tonne clear floor hoist, concrete floor, power and wood heater. 12.1 m x 7.5 m
• Caravan/boat shed 9.7 m x 7.3 m
• Both town water and a substantial 60,000 litres of rain water connected
• Above ground chlorinated pool
• Veggie patch, fruit trees, wood shed, chicken run, fire pit
• Rewired, re stumped and re roofed under current ownership
• School bus available at the front gate
Enjoy a relaxed lifestyle with plenty of room for the family to play, excellent shedding and all just a couple of minutes from the convenience of town.


