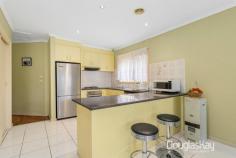36A Glengala Road Sunshine West VIC 3020
This modern, well kept, low-maintenance abode presents an exciting opportunity for first home buyers, downsizers and investors alike.
Located approximately 13km from Melbourne’s CBD in a highly convenient, and sought after, pocket of Sunshine West. Within walking distance of Glengala Village shopping strip and within close proximity to Sunshine Marketplace, Sunshine Train Station, Western Ring Road, child care centres, kindergartens, primary and secondary schools.
Designed for easy every day living, the open plan living incorporates a formal lounge/study which leads to a spacious kitchen and living/dining area with abundant natural light. It comes complete with parquetry flooring on entry, high grade porcelain tiled living area, ample cabinetry and storage space. Sliding doors provide access to a rear yard with, with a low-maintenance garden and an additional undercover sky-light patio perfect for entertaining family and friends.
2 x generously sized bedrooms both complete with BIR, central bathroom with toilet with two way access, separate toilet and laundry, a side courtyard (where you can disappear for some peaceful ‘me’ time), and remote controlled lockup garage with internal access. Additional features include near new 5.5kW 16-panel solar system, auto-roller shutters, security cameras, ducted heating, split system cooling and alarm.
A ready made option which can serve as a first home buyer’s delight, or could equally be ideal if you are looking to downsize or are an astute investor.


