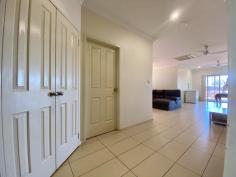69 Brodie Crescent SOUTH HEDLAND WA 6722
Looking for a 4 bedroom home without the maintenance of a huge garden? Look no further! Situated on the corner of Brodie Crescent and Dale Street, South Hedland, this home is just a short distance to the Marquee Water Park, Cottier Drive and the JD Hardie Center.
This home includes;
– 4 bedrooms with split aircon, ceiling fans, built in robes and down lights.
– Main bathroom with double length shower and double length family sized vanity.
– Master Bedroom features a full length, floor to ceiling wardrobe- big enough that even HE might get some space!
– Beautiful timber look kitchen with walk in corner pantry, dishwasher nook, gas cooking appliances and SO MUCH SPACE for storage.
– Tiled flooring throughout
– Open plan Kitchen, dining and living areas with cassette air-conditioning system and multiple ceiling fans.
– Laundry with access to double carport and separate toilet.
– Large entertaining area in fully fenced front yard complete with ceiling fans, pedestrian gate and downlights.
– Some established plants to provide shade and greenery
– Double carport to side of home with small storage shed.
Properties like this don’t last! Call Erika today
Property Features
• House
• 4 bed
• 2 bath
• 2 Parking Spaces
• Land is 430 m²
• Floor Area is 151 m²
• 2 Carport..


