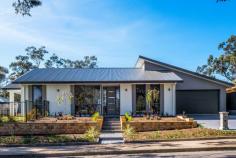14 Parham Road Eden Hills SA 5050
$750k-$795k
In the perfect pitch for busy and growing families, this 3 bedroom Torrens titled newly built home offers every creature comfort less than 20 minutes to the beach & City in ever-evolving Eden Hills.
Behind a rendered façade, find a home cleverly separating family areas from sleeping quarters in an enduring one story configuration.
The open floor plan living offers a stylish kitchen with stone counters, gas cooktop, a generous cupboard space and a handy breakfast bar.
Under 2.7m ceilings, to the front of the home the carpeted master suite complete with walk-through robe and private ensuite is the perfect adult’s retreat, while towards the back of the home two further sunny carpeted bedrooms are fitted with convenient built-in robes and double windows.
Servicing rear bedrooms, fully tiled main bathroom keeps the household happy with both a free-standing bath and shower, fitted with a stunning Velux roof window for natural light and ventilation.
The location is perfect for families, as you can walk to schools, transport and parks and it is only a short distance to Blackwood shops, Flinders Uni and Medical Centre as well as being within 20 minutes from the CBD and beach.
Notes from the builder
-All structural wall and roof frame timbers are H2 termite treated timber
-Conventional roof frame (not trusses)
-Wall plates are trenched to house studs – keeps studs straight and eliminates twisting of studs
-Double leaf party wall (independent from other dwelling)
-Minimal passageways with no wasted space
-Above average size of bedrooms
-Insulation blanket to roof
-Insulation to external, internal walls and ceilings including Alfresco
-600mm wide eaves
-2700mm high ceilings
-2400mm high doors throughout
-Alarm system
-4800mm wide sectional overhead door to garage
-Fascia pergola brackets fitted for future pergola
-Northerly aspect to family/dining area
-Feature corner window to bedroom 1
-Stacker sliding door to Alfresco
-Fully equipped kitchen with Bosch appliances
-Ample storage with double linen, broom cupboard and laundry overhead cupboards
-Large roof area over garage/bed 3 ideal for storage
-Built in robes to all bedrooms
-Storage alcove to garage
-Remote controlled opening Velux roof window fitted with blind to bathroom
-Larger than average bathroom
-Free standing bathtub
-Fully enclosed frameless shower cubicles
-Back to wall toilet suites
-Mixer taps throughout
-Niche to showers
-Full width mirrors over vanity units
-Generous allowance of power points
-Reverse cycle ducted air-conditioning system
-10000 litre rainwater tank (fibreglass) with pump plumbed to toilets and laundry
-5 external taps
-Enclosed rear/side yard
-Fully landscaped
-leaf gutter guard to all gutters
-Parking on site for up to 4 cars
Call Peter Alexandrou & Matthew Tuck to inspect.
Specifications:
CT / 6190/883
Council / City of Mitcham
Zoning / R(H)
Built / 2020
Land / 493m2
Frontage / 24.9m
Council Rates / $1606.60pa
SA Water / $179.23pq
ES Levy / $147.60pa
Nearby Schools / Blackwood P.S, Eden Hills P.S, Bellevue Heights P.S, Belair P.S, Blackwood H.S, Australian Science & Mathematics School
All information provided has been obtained from sources we believe to be accurate, however, we cannot guarantee the information is accurate and we accept no liability for any errors or omissions (including but not limited to a property’s land size, floor plans and size, building age and condition) Interested parties should make their own inquiries and obtain their own legal advice. Should this property be scheduled for auction, the Vendor’s Statement may be inspected at any Harris Real Estate office for 3 consecutive business days immediately preceding the auction and at the auction for 30 minutes before it starts.


